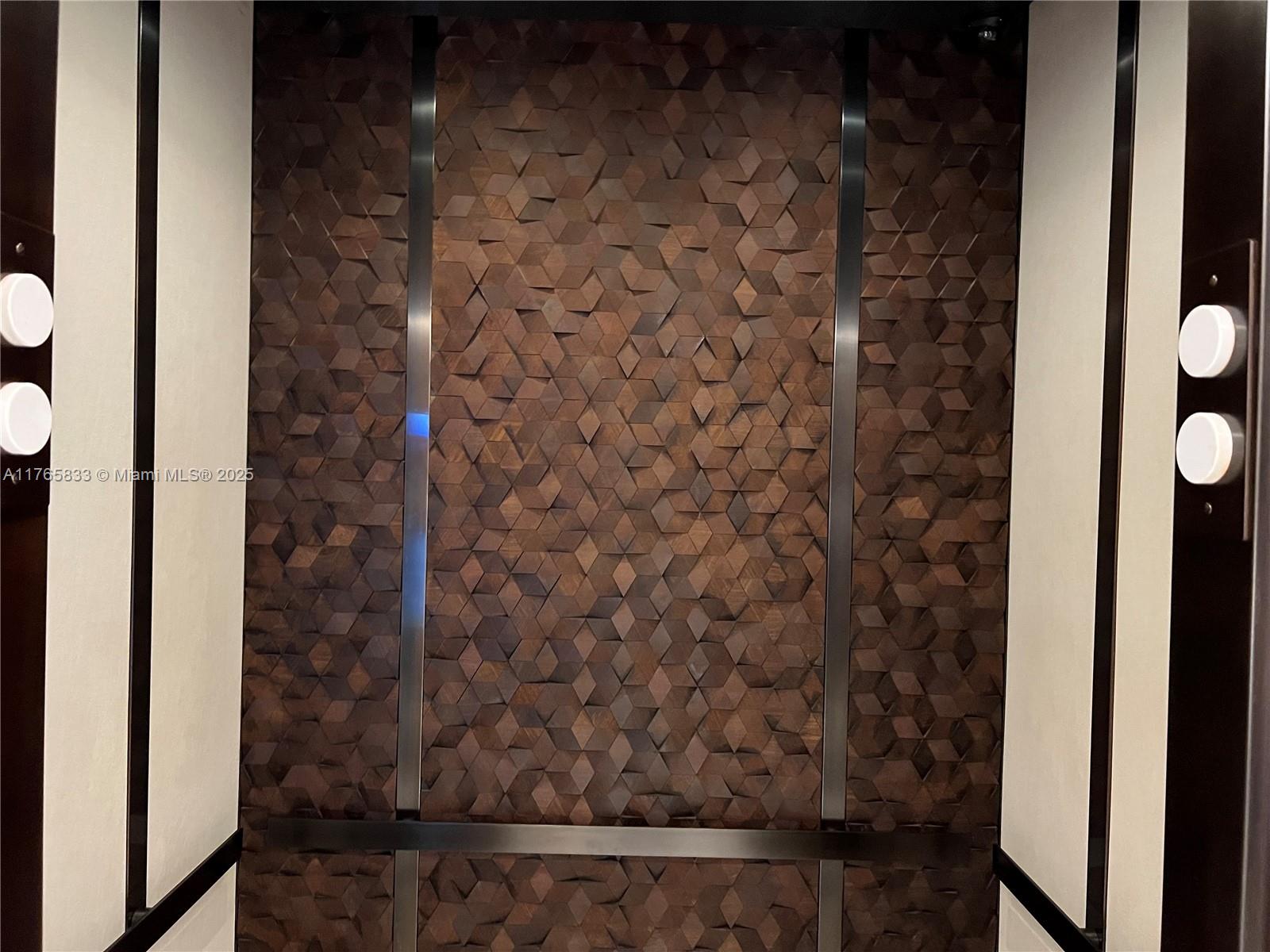Basic Information
- MLS # A11708131
- Type Condominiums
- Status Sold
- Subdivision/Complex Aston Martin
- Year Built 2024
- Total Sqft 698
- Date Closed 03/13/2025
- Days on Market 91
Welcome to a sanctuary on the 5th floor of the Aston Martin Residences. This unique studio with 1 baths defines elegance, featuring Thassos marble floors and a gourmet kitchen with custom Bulthaup cabinetry and Gaggenau appliances. Enjoy stunning city and bay views, blending indoor and outdoor living. Residents access over 40,000 sq. ft. of amenities, including a spa, gym, infinity pool, and private lounges. Located in Miami’s heart, you’re steps from world-class dining, shopping, and nightlife. Discover refined luxury and a lifestyle tailored to the discerning.
Amenities
- Clubhouse
- Community Kitchen
- Fitness Center
- Other
- Pool
- Sauna
- Spa Hot Tub
Exterior Features
- Waterfront Yes
- Parking Spaces 0
- Pool Yes
- Parking Description Valet
- Exterior Features Balcony, Security High Impact Doors
Interior Features
- Adjusted Sqft 698Sq.Ft
- Interior Features Bedroom On Main Level, Dining Area, Separate Formal Dining Room, First Floor Entry, Custom Mirrors, Main Level Primary, Main Living Area Entry Level, Split Bedrooms
- Sqft 698 Sq.Ft
Property Features
- Furnished Info No
- Short Sale Regular Sale
- HOA Fees $1,152
- Subdivision Complex Aston Martin
- Subdivision Info Aston Martin
- Tax Amount $0
- Tax Year 2023
300 Biscayne Blvd Way #505
Miami, FL 33131Similar Properties For Sale
-
$980,0000 Beds1 Baths698 Sq.Ft300 Biscayne Blvd Way #805, Miami, FL 33131
-
$969,0000 Beds1 Baths698 Sq.Ft300 Biscayne Blvd Way #1005, Miami, FL 33131
-
$950,0001 Beds1.5 Baths788 Sq.Ft1451 Brickell Ave #2004, Miami, FL 33131
-
$950,0001 Beds1.5 Baths787 Sq.Ft1451 Brickell Ave #1706, Miami, FL 33131
-
$935,0001 Beds1.5 Baths792 Sq.Ft1451 Brickell Ave #2706, Miami, FL 33131
-
$910,0001 Beds1.5 Baths823 Sq.Ft1000 Brickell Plz #1811, Miami, FL 33131
-
$899,0000 Beds1 Baths698 Sq.Ft300 Biscayne Blvd Way #1105, Miami, FL 33131
-
$898,0001 Beds1 Baths743 Sq.Ft1451 Brickell Ave #1206, Miami, FL 33131
-
$895,0001 Beds1.5 Baths836 Sq.Ft1000 Brickell Plz #3308, Miami, FL 33131
-
$890,0001 Beds1 Baths737 Sq.Ft1000 Brickell Plz #4504, Miami, FL 33131
The multiple listing information is provided by the Miami Association of Realtors® from a copyrighted compilation of listings. The compilation of listings and each individual listing are ©2023-present Miami Association of Realtors®. All Rights Reserved. The information provided is for consumers' personal, noncommercial use and may not be used for any purpose other than to identify prospective properties consumers may be interested in purchasing. All properties are subject to prior sale or withdrawal. All information provided is deemed reliable but is not guaranteed accurate, and should be independently verified. Listing courtesy of: Cervera Real Estate Inc.. tel:
Real Estate IDX Powered by: TREMGROUP













